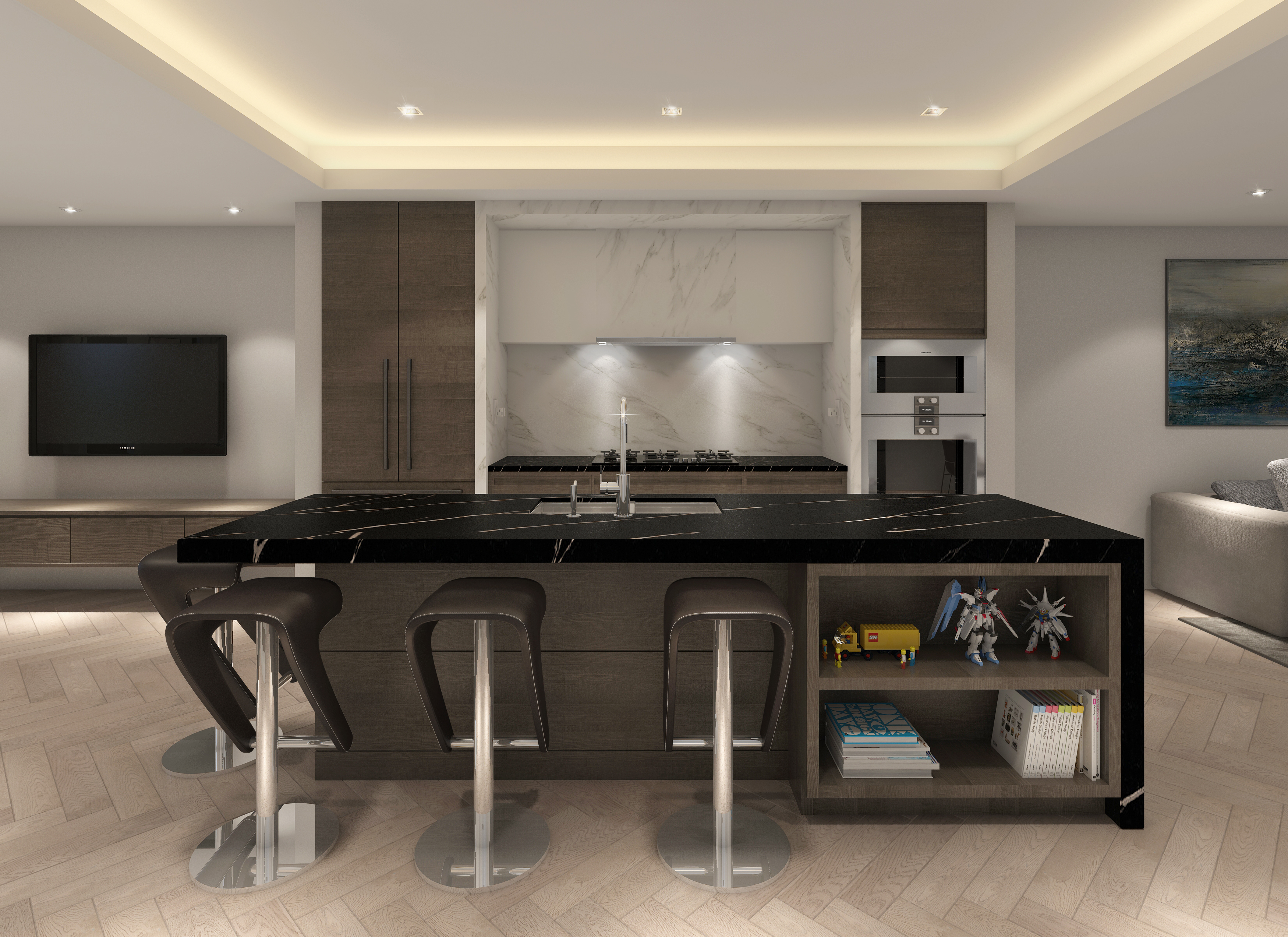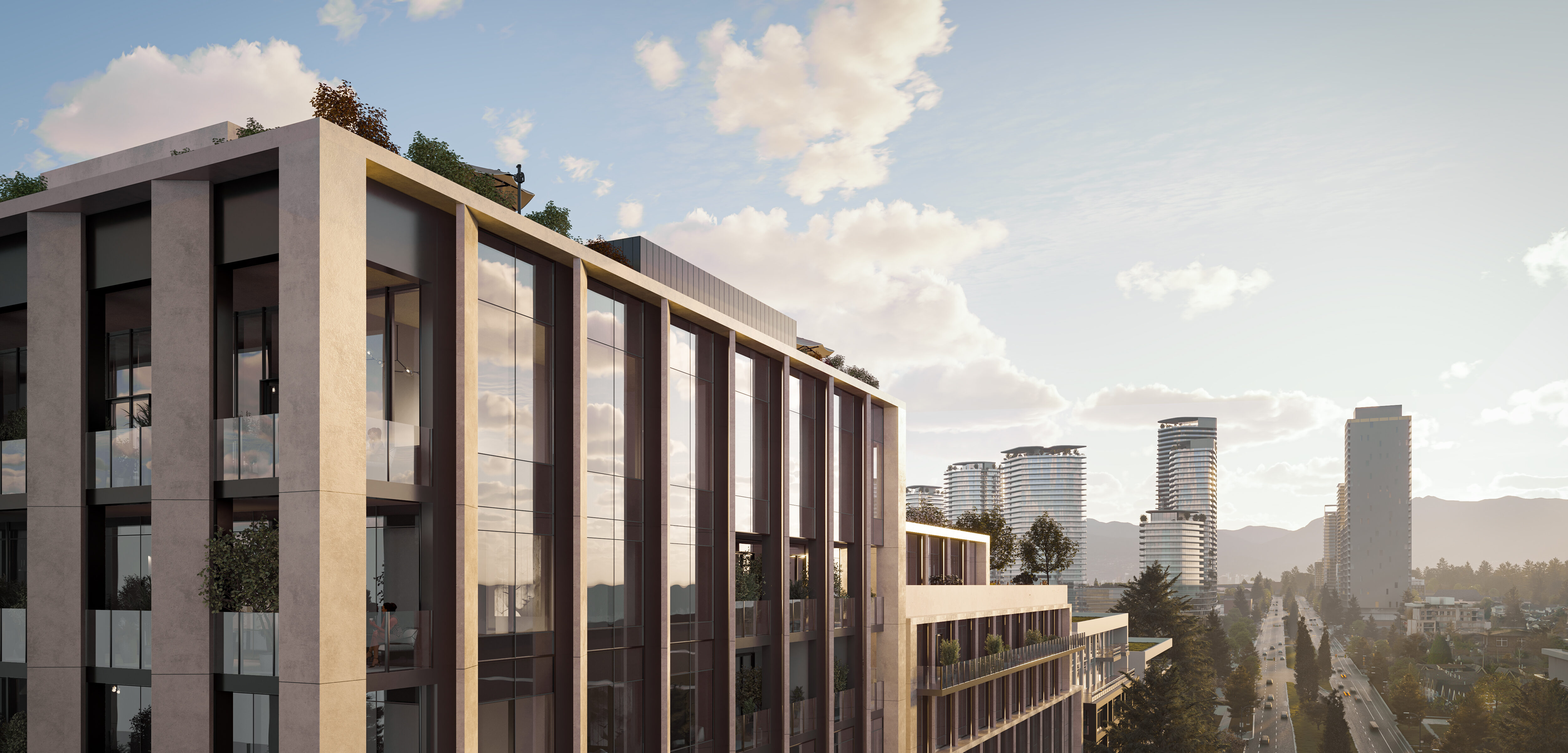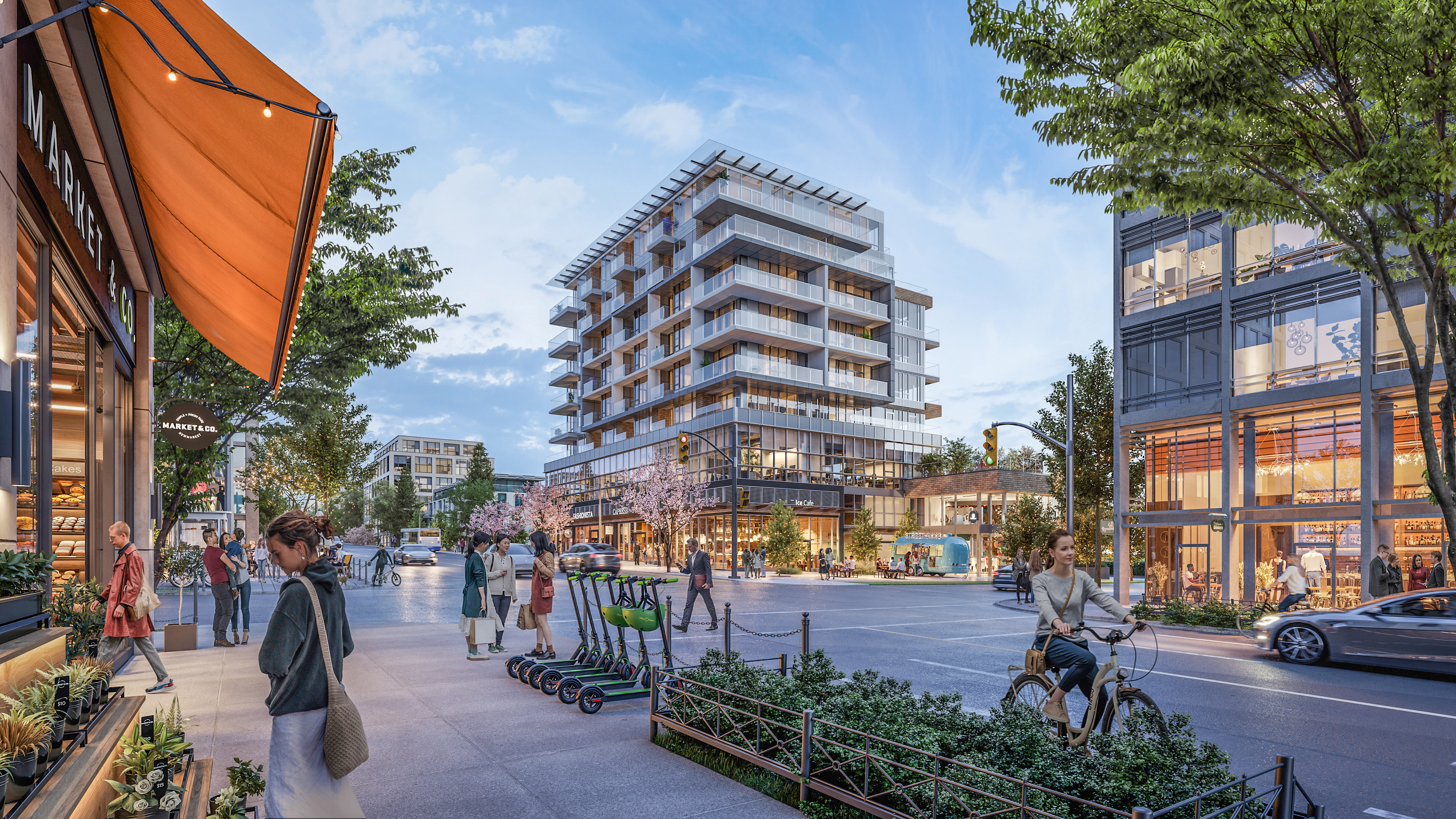The kitchen is the centre of the home, where friends and family gather to update each other on the happenings in their lives, where meals are prepared, and even where parents scold their children. A lot of conversations are had in this space, and as such, a lot of relationships are built here as well.
This is why Gryphon has chosen to locate the kitchen at the centre of the home for Westbury, a collection of 8 mansion townhomes in the prestigious Vancouver west area. You will cross paths with the kitchen when you leave for work in the morning, when you return home at night, when you want to grab something from the den or living room…we made the kitchen a prominent fixture in the home for good reason.
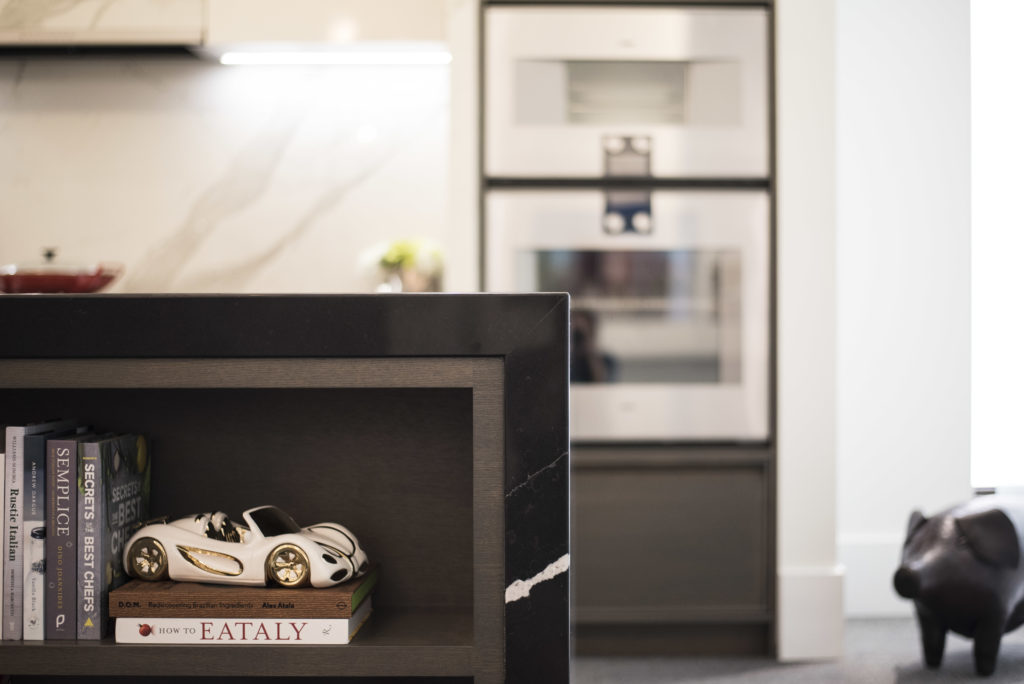
We added thoughtful details to the kitchen island design, such as storage shelves built into the kitchen island and drawers with inset pulls for a sleek, sophisticated look. A single slate of white porcelain backsplash above the stove top provides great contrast against the cool, black caesarstone countertop with a waterfall edge used for the kitchen island. Top of the line Gaggenau appliances are integrated into the walls for a modern look. Prepare healthy and delicious meals using the separate steam or convection ovens and store an ample amount of groceries in the full-size, 36” refrigerator.
In designing the kitchen, we have also considered your cooking process and added thoughtful details to make your life easier. Extra washing and draining trays are added to your kitchen sink to make the meal preparation process quicker and cleaner, custom utensil and spice racks keeps your drawers organized, and storage spaces with hydraulic doors helps you maximize your options.
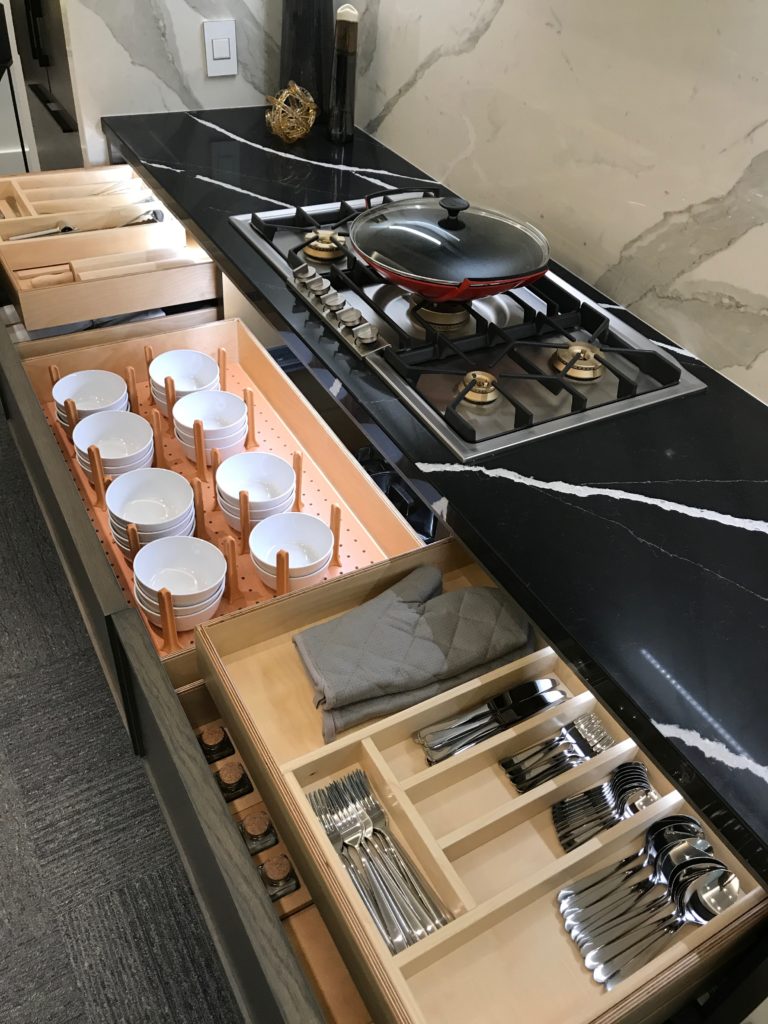
For busy urban professionals who must prepare meals and respond to emails on their laptops and/or mobile devices in the ktichen, we’ve added USB charger ports under the kitchen island counter. We’ve observed how people live, and custom built an ergonomic space.
We envision the families residing in the Westbury homes to be growing families planning on welcoming new members to the family, or downsizers for the active couple whose children are all grown up but they still desire the extra space to host their visiting children and grandchildren.
There are set times throughout the day where people are expected to gather in the kitchen – breakfast, lunch and dinner(!) These different points throughout the day is when conversations and encounters happen in the kitchen. The kitchen is a special place, with an ability to create sustainable relationships within the home, and that’s why it’s a key focus in our design.
Over the upcoming weeks, discover more insights on how we designed Westbury, our first
of several developments within the Vancouver West area.
 Back
Back